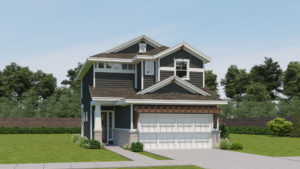Basics
- Date added: Added 2 years ago
- Garage Spaces: 2
- Floorplan: Van Zandt
- Elevation: C - Craftsman
- Exterior Color Scheme: Scheme 3
- Structural Features: Kitchen Option 2, Additional Bath 2 Sink, Patio Extension, Living-to-Patio Slider
- Bedrooms: 3
- Bathrooms: 2.5
- Floors: 2
- Area: 1607 sq ft
Location
This home is located in . This property is listed at $509,990. It has 3 beds, 2.5 baths, and is 1607 sq ft.


